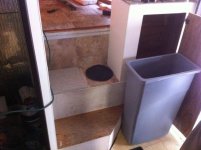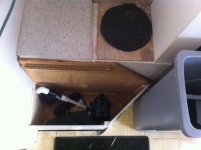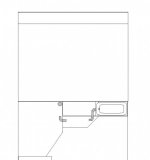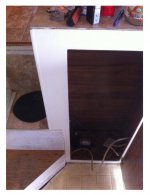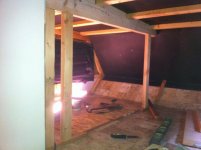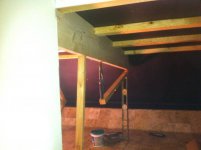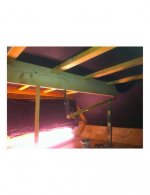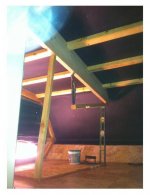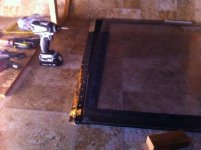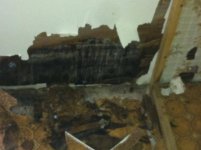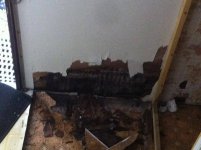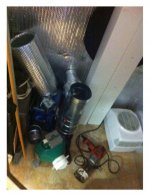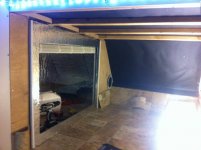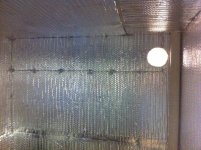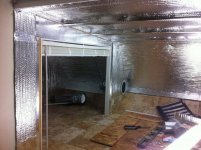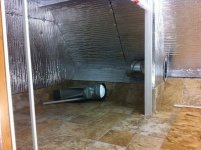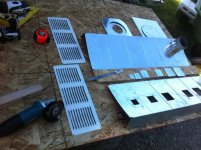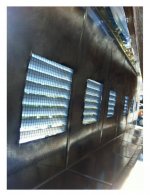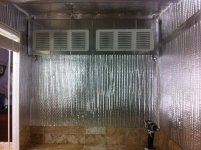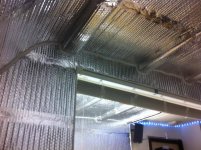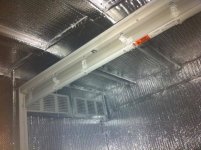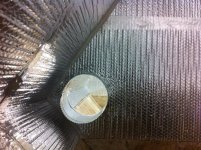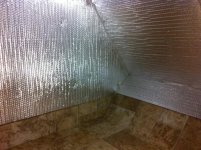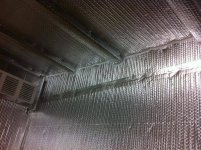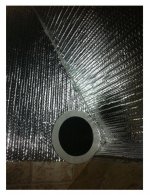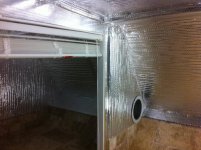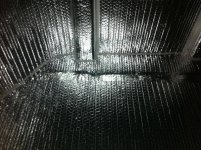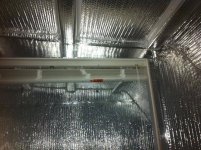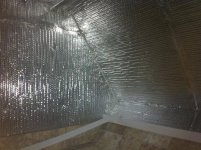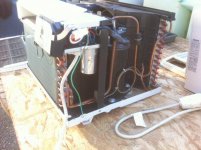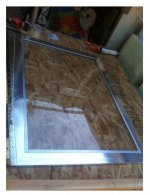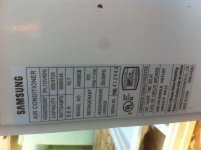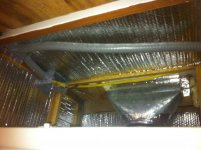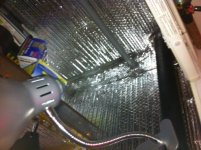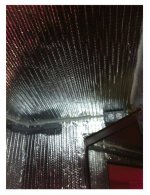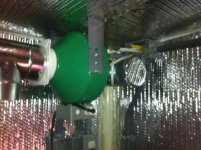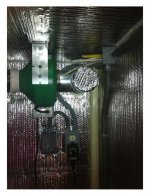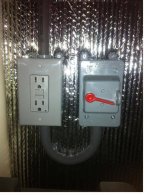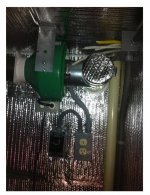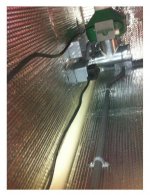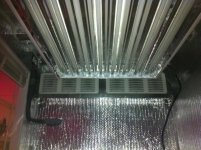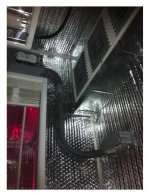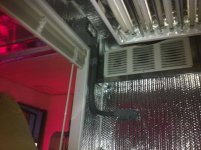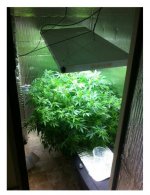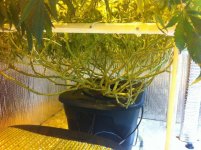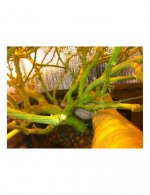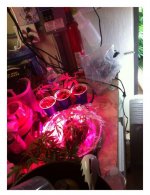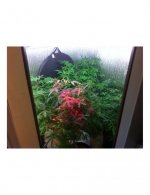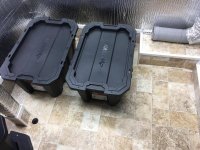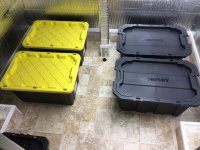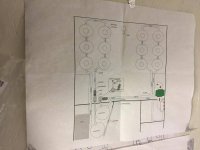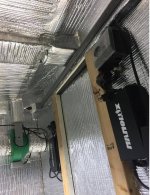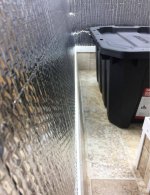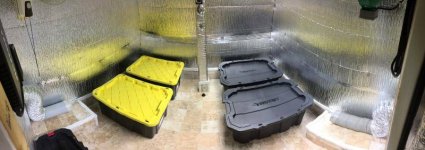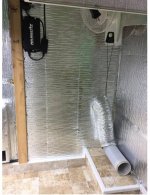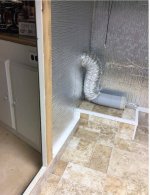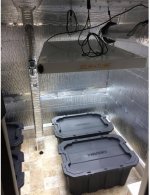Drop That Sound
Well-known member
Turns out, I could just barely fit one of those tall "Slim Jim" trash containers in the slim cabinet space. I tore out the shelves, and tiled the floor with vinyl. I had ordered a trash can, and was dead set on the idea.
Eventually I didn't like the idea that the system would be on the right side of the loft, kind of in the way of crawling up there to work. The placement was just off.
I figured out the plan, and decided to put the veg chamber on the left side. Over on the side where the multi room wall was in the way anyways.
I would have to run feed/drain plumbing from the left side of the trailer to the control bucket cabinet. That would be pretty easy though, and I even had a small space inside of the loft stair step to make a pump\filter house. Everything would be up high, and the res down a bit lower to drain into.
Things were coming along.
Eventually I didn't like the idea that the system would be on the right side of the loft, kind of in the way of crawling up there to work. The placement was just off.
I figured out the plan, and decided to put the veg chamber on the left side. Over on the side where the multi room wall was in the way anyways.
I would have to run feed/drain plumbing from the left side of the trailer to the control bucket cabinet. That would be pretty easy though, and I even had a small space inside of the loft stair step to make a pump\filter house. Everything would be up high, and the res down a bit lower to drain into.
Things were coming along.

