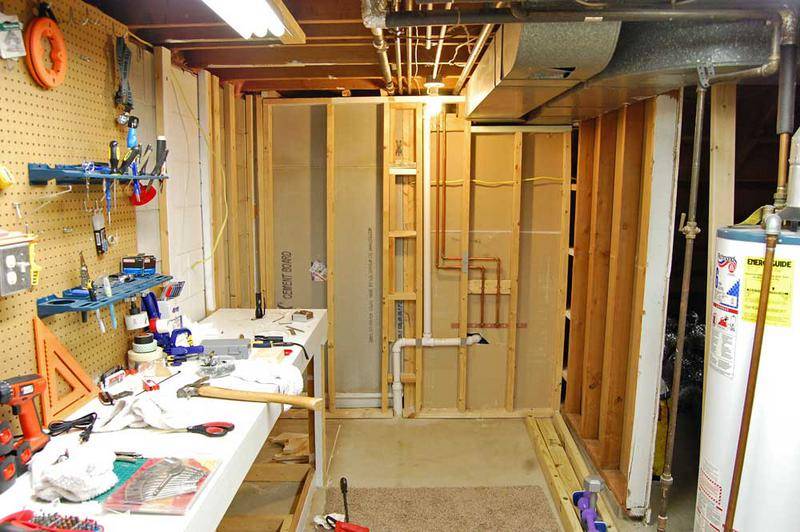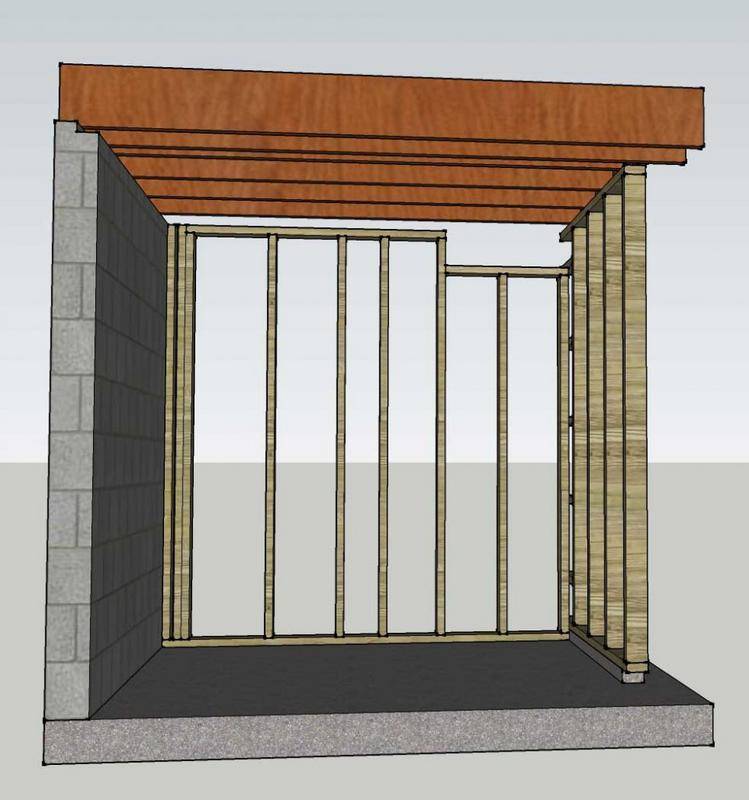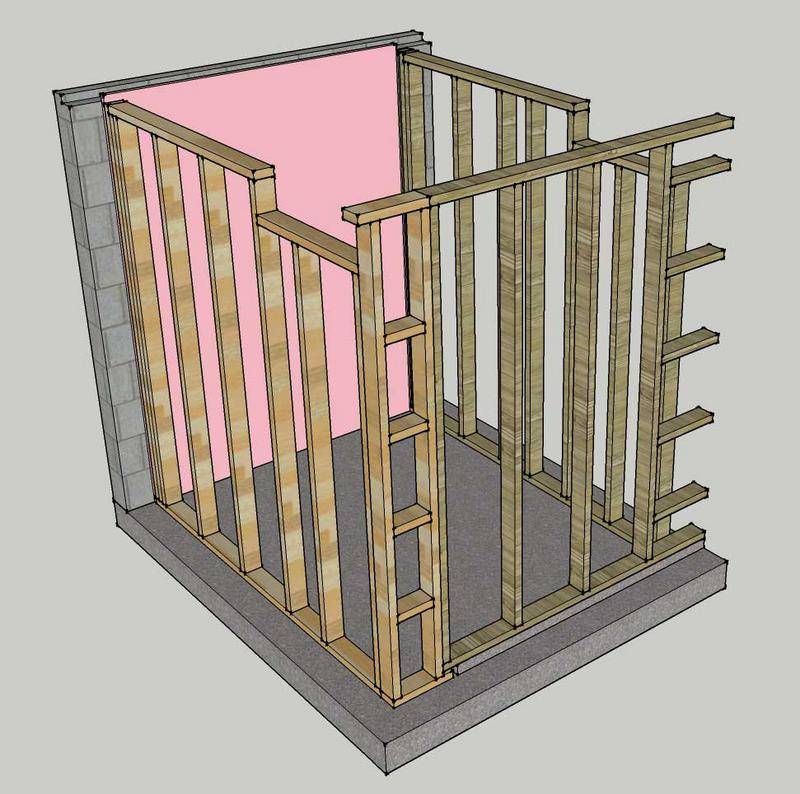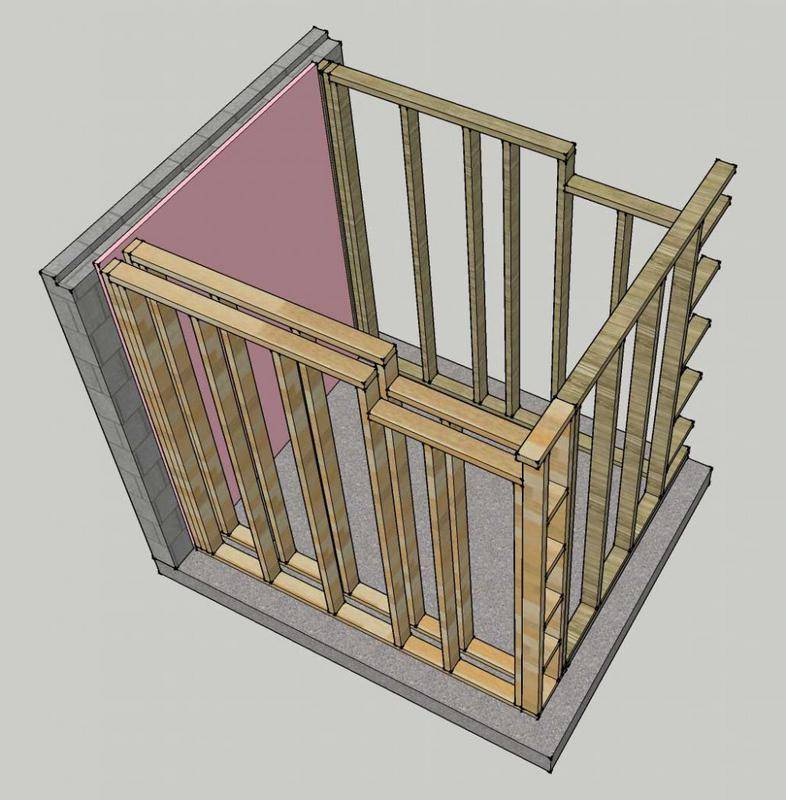budderfly
Member
I am able to grow only under the condition that it is extremely well hidden - as in, no visible entrance, no fan noise in the adjacent room, no warm walls, etc.
There is one space in my house that I think I can make disappear. My basement is finished, but the laundry room is not. The laundry room is long and the adjacent room is the downstairs 3/4 bathroom (toilet, sink, shower stall). This picture is looking directly at the back of the bathroom wall, the outside block wall is on the left and a wall supporting the stairs is on the right.

The goal is to flower with 1kw or 2x600's and have mothers, cloning, veg (trying to maximize production), and storage of nutrients etc. all in that space, and be able to stand in the laundry room without having any clue it's there.
I've been sketching it up in Google SketchUp. This is the space as it sits. 80" across the back of the bathroom wall from the concrete block to the face of the studs under the stairs. It's 53-1/4" deep from the face of the bathroom wall studs to the outer edge of the last stud under the stairs. Underneath the air ducts it is about 75" and in the taller part I can go up to 82" and that leaves room for the piping to travel along the trusses (82" is 1.5" under the trusses).

The first thing I have to do is move that bench out of the way, it's getting slid further down in the laundry room (plenty of room for it along the wall).
Next I'm going to extend the wall under the stairs by 10". This is as far as I can go and still get past the water heater and under the stairs (in the right of first pic). I would love to use the under stairs area, too, but that would kill the hidden aspect of this room.
After extending I will build the fake wall across. It will be complete along with dummy pipes and wiring to make it look legit.

Secret Entrance: I plan to leave one piece of drywall unsecured so it can be removed. It will be held in place by strong magnets. I am also trying to figure out how I might attach a latch to this panel to secure it in place, but I need to be able to open the latch from outside the room without it being discoverable.
The room will exchange air through the ducts with the rest of the house. I will be pulling air into the room from the return with a Solar & Palau TD-125 5" Mixed Vent inline and I will be exhausting it through a 8"x24" Phresh filter (750 cfm) with a 8" ValuLine inline (745 cfm) and out the duct that feeds the house with hot/cold air, the fan will be dialed down on a speed controller.
I've grown 3k in tents in this basement before, and I'm confident the house can handle being a lung for just 1k (3k needed a dehuey in fall & spring).
Hiding the fan noise is essential. I want the whole room framed in 2x4 filled with Roxul (mineral wool) insulation, which is heavy and sound deadening, plus very fire resistant. I plan to finish the inside of the room with 5/8 fire-rated drywall covered in Green Glue (sound dampening glue) and another layer of 1/2 moisture resistant drywall. The double-drywall layer with Green Glue should block a lot of sound - expect for where I have to cut openings into the ducts. For that, I plan to simply box it in with lots of insulation as best as I can, wrap the ducts themselves in some damping material (like dynamat). If needed, I'll buy duct mufflers, but I want to see if I really need them first.
The fake wall poses a problem. I'll need a second wall behind it that's insulated and holds the drywall.

The inner space after drywall and everything is 4'x6'.
I'm thinking that the removable panel on the outer fake wall will push in and hang off a cable on a rod so it can be pushed to the side in between the walls (like a sliding door, kinda). Then I'll put a similar door by building a panel on the inner wall that is held in with magnets, pushed in to remove, then pushed to the side like a sliding door. But the inner door will be thick and insulated, multiple panels of MDF board Green Glued together with soundblocking vinyl seals around the opening.
I'm still working out how I'm actually going to assemble all this, and how to fit all the grow areas into this space. I'll keep updating as the build out progresses over the following weeks.
There is one space in my house that I think I can make disappear. My basement is finished, but the laundry room is not. The laundry room is long and the adjacent room is the downstairs 3/4 bathroom (toilet, sink, shower stall). This picture is looking directly at the back of the bathroom wall, the outside block wall is on the left and a wall supporting the stairs is on the right.
The goal is to flower with 1kw or 2x600's and have mothers, cloning, veg (trying to maximize production), and storage of nutrients etc. all in that space, and be able to stand in the laundry room without having any clue it's there.
I've been sketching it up in Google SketchUp. This is the space as it sits. 80" across the back of the bathroom wall from the concrete block to the face of the studs under the stairs. It's 53-1/4" deep from the face of the bathroom wall studs to the outer edge of the last stud under the stairs. Underneath the air ducts it is about 75" and in the taller part I can go up to 82" and that leaves room for the piping to travel along the trusses (82" is 1.5" under the trusses).
The first thing I have to do is move that bench out of the way, it's getting slid further down in the laundry room (plenty of room for it along the wall).
Next I'm going to extend the wall under the stairs by 10". This is as far as I can go and still get past the water heater and under the stairs (in the right of first pic). I would love to use the under stairs area, too, but that would kill the hidden aspect of this room.
After extending I will build the fake wall across. It will be complete along with dummy pipes and wiring to make it look legit.
Secret Entrance: I plan to leave one piece of drywall unsecured so it can be removed. It will be held in place by strong magnets. I am also trying to figure out how I might attach a latch to this panel to secure it in place, but I need to be able to open the latch from outside the room without it being discoverable.
The room will exchange air through the ducts with the rest of the house. I will be pulling air into the room from the return with a Solar & Palau TD-125 5" Mixed Vent inline and I will be exhausting it through a 8"x24" Phresh filter (750 cfm) with a 8" ValuLine inline (745 cfm) and out the duct that feeds the house with hot/cold air, the fan will be dialed down on a speed controller.
I've grown 3k in tents in this basement before, and I'm confident the house can handle being a lung for just 1k (3k needed a dehuey in fall & spring).
Hiding the fan noise is essential. I want the whole room framed in 2x4 filled with Roxul (mineral wool) insulation, which is heavy and sound deadening, plus very fire resistant. I plan to finish the inside of the room with 5/8 fire-rated drywall covered in Green Glue (sound dampening glue) and another layer of 1/2 moisture resistant drywall. The double-drywall layer with Green Glue should block a lot of sound - expect for where I have to cut openings into the ducts. For that, I plan to simply box it in with lots of insulation as best as I can, wrap the ducts themselves in some damping material (like dynamat). If needed, I'll buy duct mufflers, but I want to see if I really need them first.
The fake wall poses a problem. I'll need a second wall behind it that's insulated and holds the drywall.
The inner space after drywall and everything is 4'x6'.
I'm thinking that the removable panel on the outer fake wall will push in and hang off a cable on a rod so it can be pushed to the side in between the walls (like a sliding door, kinda). Then I'll put a similar door by building a panel on the inner wall that is held in with magnets, pushed in to remove, then pushed to the side like a sliding door. But the inner door will be thick and insulated, multiple panels of MDF board Green Glued together with soundblocking vinyl seals around the opening.
I'm still working out how I'm actually going to assemble all this, and how to fit all the grow areas into this space. I'll keep updating as the build out progresses over the following weeks.


 nice
nice
