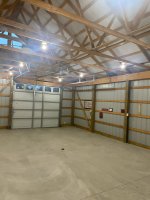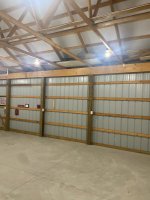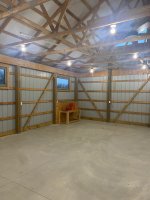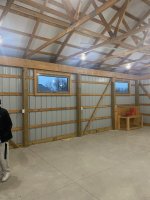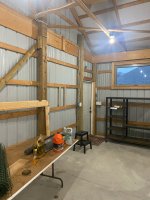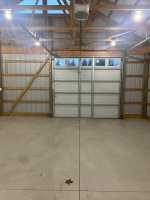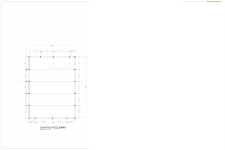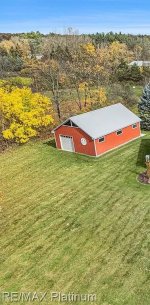MajorGrindage
Active member
I honestly will pay whoever has the best plan either through cash app, venmo, zelle, or whatever you have.
Growings been my dream since i was a kid, so i am making sure to do this the right/legal way so no issues arise. There will only be 24 plants between two people, and we will only expand if we become caregivers. I checked with the city and made sure everything is fully legal. There will only be 24 plants between two people, and we will only expand if we become caregivers, which is fully legal in our city.
The barn is 28'-10" x 39'- ⅜ , so nearly 30x40 feet.
I want you to draw it out how you personally would set it up.
My idea is to have 1 veg room, 2 flower room, and 1 room for storage/drying/trimming, and possibly a bathroom and mudroom as well. But if you have a better idea, go for it.
Luckily, i have plenty of money to work with so you dont have to draw a budget grow.
Thank you so much in advance for the help. I look forward to seeing what you guys draw


Growings been my dream since i was a kid, so i am making sure to do this the right/legal way so no issues arise. There will only be 24 plants between two people, and we will only expand if we become caregivers. I checked with the city and made sure everything is fully legal. There will only be 24 plants between two people, and we will only expand if we become caregivers, which is fully legal in our city.
The barn is 28'-10" x 39'- ⅜ , so nearly 30x40 feet.
I want you to draw it out how you personally would set it up.
My idea is to have 1 veg room, 2 flower room, and 1 room for storage/drying/trimming, and possibly a bathroom and mudroom as well. But if you have a better idea, go for it.
Luckily, i have plenty of money to work with so you dont have to draw a budget grow.
Thank you so much in advance for the help. I look forward to seeing what you guys draw
Last edited:

