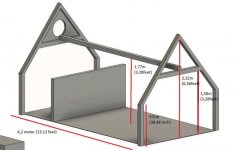Another thread with more questions, thank you all for helping out noobs like me! 
So I went to the intended space today to take some measurements, and a few questions popped up.
If you look at the mockup picture it's not huge but a decent size. I plan to seal it off with black and white plastic while saving up to do a complete rebuild of the room, wich will add a lot more room.
The side with the hole up top is the outer wall so to speak, opposite side is the side that will be sealed with plastic. Now I wonder... Would it be possible to seal of a portion at the back (the mini wall in the pic) for veg and still be able to use the vent for fresh air both in the veg area and the flower area?
Or would it be better with one exhaust fan and scrubber that blows from veg chamber in to flower, and another exhaust fan and scrubber that pulls air out from flower and out? (will be running air cooled hoods)
Or maybe use a Y-splitter mounted on the hole with one small fan on each side, one to blow air in to veg and one in to bloom?
The beam that runs across the entire room is where the current lights are mounted on (not growlights). I plan to grow in SOG with flood and drain system. Is it possible to keep the beam and mount growlights to it? Or would I want to remove the beam and get the extra space upwards?
Any advice are most welcome!
So I went to the intended space today to take some measurements, and a few questions popped up.
If you look at the mockup picture it's not huge but a decent size. I plan to seal it off with black and white plastic while saving up to do a complete rebuild of the room, wich will add a lot more room.
The side with the hole up top is the outer wall so to speak, opposite side is the side that will be sealed with plastic. Now I wonder... Would it be possible to seal of a portion at the back (the mini wall in the pic) for veg and still be able to use the vent for fresh air both in the veg area and the flower area?
Or would it be better with one exhaust fan and scrubber that blows from veg chamber in to flower, and another exhaust fan and scrubber that pulls air out from flower and out? (will be running air cooled hoods)
Or maybe use a Y-splitter mounted on the hole with one small fan on each side, one to blow air in to veg and one in to bloom?
The beam that runs across the entire room is where the current lights are mounted on (not growlights). I plan to grow in SOG with flood and drain system. Is it possible to keep the beam and mount growlights to it? Or would I want to remove the beam and get the extra space upwards?
Any advice are most welcome!



