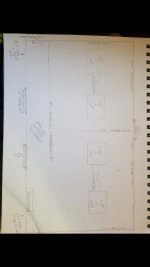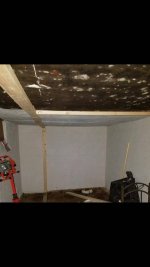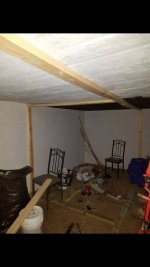MountainBudz
⛽🦨 Kinebud and Heirloom Preservationist! 🦨 ⛽
Alright folks,
I am in the middle of constructing a new grow room. It is underground in a well constructed cellar burrowed underground completely except for the front 3rd of the wall. It is the only part exposed to the outside. So this place is very well insulated.
I have all gaps and cracks sealed, 3 coatings of masonry drylok, there is no moisture leaking in except for the window which will be boarded up and sealed soon.
The total room area is 6ft and 2 inches high, 16 feet in length and 8 foot deep.
I just got done building a studded wall out of 2x4s down the ceenter and left a 2 foot walkway/lung room. I am splitting the room into two sections and doing a flip flop so I can save on heating through the winter. That way while one room is on and the other is off there is heat (somehow) recirculating into the lights off room and vice versa at the switch/flip flop.
I will be running 4,000 watts for now. The floors are gravel and dirt for now and I will be covering them in plastic and heavy duty tarps for the FIRST run. Then once I get some money built up on my next run in actually going to dig the rooms out about a foot more and concrete the floors. But for now I am on a budget and needing to get this built ASAP and thrown together which I plan on having it finished by the beginning of next week.
I do have a veg/clone room in a separate location, this place is dedicated strictly to flowering...
Now what I really need right now is help venting this room and where to go with it all using the flip flop plan I have laid out. How many fans, What size fans, how many filters, etc am I going to need for the room size? I am going to use 6 inch insulated duct. I would have rather went with 8 inch but I already have tons of 6 inch equipment.
Please someone direct me in the right way so I can get my grow going. I will have the room ready to vent by the weekend. Here is a diagram I just drew out and also some pics of my progress so far.



I am in the middle of constructing a new grow room. It is underground in a well constructed cellar burrowed underground completely except for the front 3rd of the wall. It is the only part exposed to the outside. So this place is very well insulated.
I have all gaps and cracks sealed, 3 coatings of masonry drylok, there is no moisture leaking in except for the window which will be boarded up and sealed soon.
The total room area is 6ft and 2 inches high, 16 feet in length and 8 foot deep.
I just got done building a studded wall out of 2x4s down the ceenter and left a 2 foot walkway/lung room. I am splitting the room into two sections and doing a flip flop so I can save on heating through the winter. That way while one room is on and the other is off there is heat (somehow) recirculating into the lights off room and vice versa at the switch/flip flop.
I will be running 4,000 watts for now. The floors are gravel and dirt for now and I will be covering them in plastic and heavy duty tarps for the FIRST run. Then once I get some money built up on my next run in actually going to dig the rooms out about a foot more and concrete the floors. But for now I am on a budget and needing to get this built ASAP and thrown together which I plan on having it finished by the beginning of next week.
I do have a veg/clone room in a separate location, this place is dedicated strictly to flowering...
Now what I really need right now is help venting this room and where to go with it all using the flip flop plan I have laid out. How many fans, What size fans, how many filters, etc am I going to need for the room size? I am going to use 6 inch insulated duct. I would have rather went with 8 inch but I already have tons of 6 inch equipment.
Please someone direct me in the right way so I can get my grow going. I will have the room ready to vent by the weekend. Here is a diagram I just drew out and also some pics of my progress so far.






