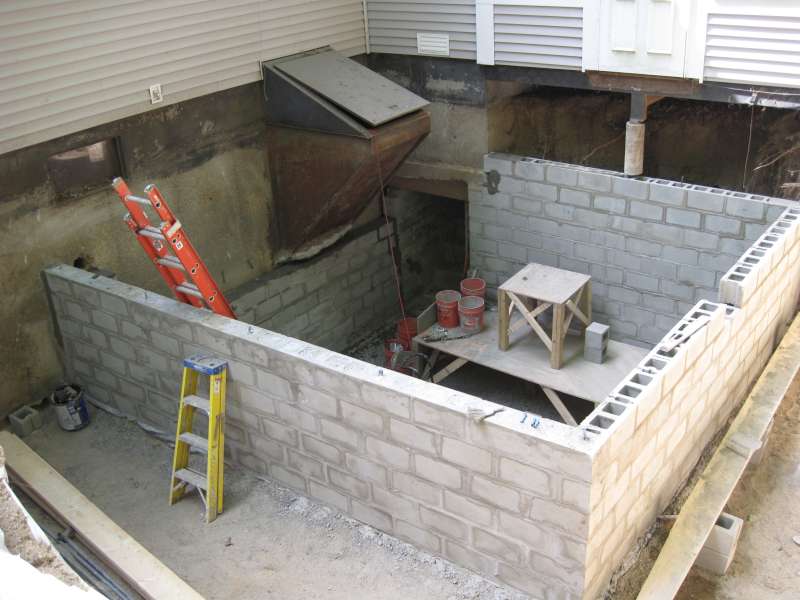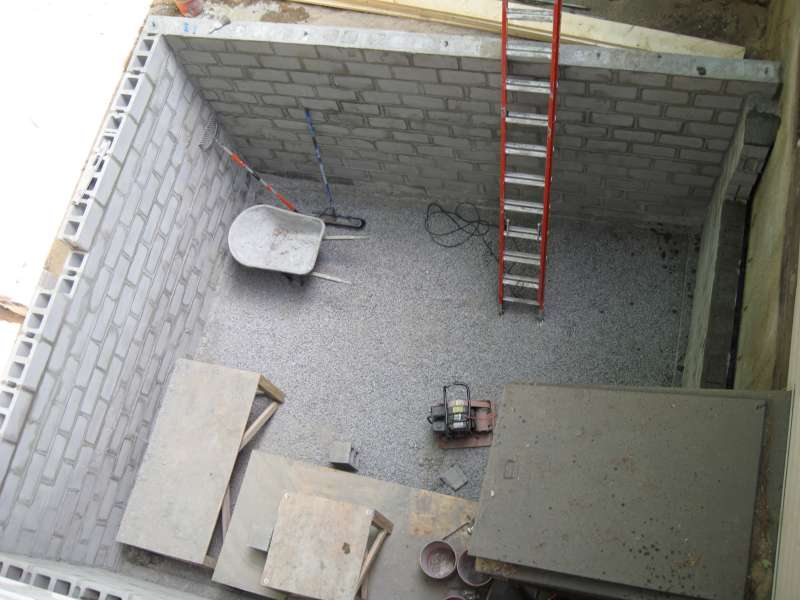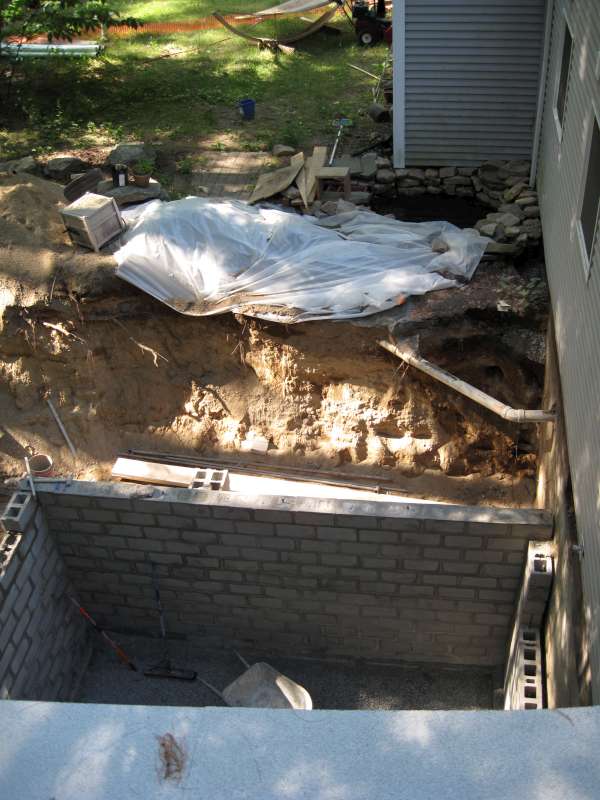Here are some more shots showing half of the backfill and a few more angles. You can see the relation between the primary and secondary entrances in the second picture. There's a Koi pond in the 3rd picture, but that no longer exists. (I'm building another one now) You can also see the existing sewer pipe that leads to the septic tank.
An interesting, and gross, little tidbit is that my old leach field and septic tank were smack dab in the middle of my bunker. I had to break the tank up, and burry it with the backfill. It was kind of disturbing thinking that I might be digging up little fecal funoodles from my childhood. GROSS!



An interesting, and gross, little tidbit is that my old leach field and septic tank were smack dab in the middle of my bunker. I had to break the tank up, and burry it with the backfill. It was kind of disturbing thinking that I might be digging up little fecal funoodles from my childhood. GROSS!




