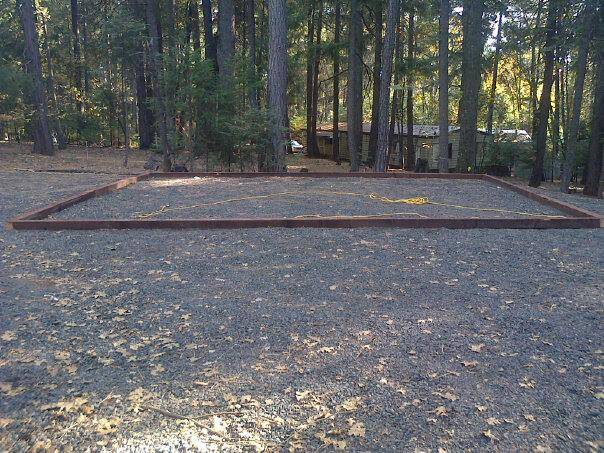Decided it was time to build a workshop plus it will block the view of my neighbors house. After talking with the builder he said that if their was no need for cement that he could build me a garage without a cement pad, so i said sweet. I bought 6'' x 6'' and every two feet a hole the size of the rebar was drilled and then 5 foot pieces of rebar (I'm not positive of the size at this moment I will find out tomorrow and will update when i add the bigger better quality uploads from my blackberry) were pounded in. The new place i bought had a pretty big and fairly level gravel pad that previous owners had compacted and laid gravel. He also said that by using that size lumber that if later i wanted to pour concrete its already framed
[FONT=Arial, Helvetica, sans-serif]

[/FONT]
[FONT=Arial, Helvetica, sans-serif]
[/FONT]


 .....
.....
