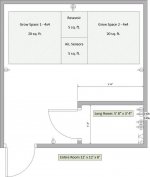I just recently joined the board and wanted to say that there is quite a bit of very good information here, I had been lurking and reading for a while and wanted to run a few questions and ideas by you guys. I have spent a fair amount of time in my nearby grow shop asking questions and I have a good idea of what I want, just want opinions and input at this point.
I am building a 12' x 12' x 8' growroom, I just finished concrete 3 days ago and am planning the layout of the room before I begin framing. I did not want to focus so much on the specifics of room equipment, but more on secondary rooms, specifically the layout of secondary rooms within the main room:
Lung Room: My growroom does not have access to warm intake air, it must pull from outside, this will never change. I wanted to pull cold air from outside, run it across lights (debatable due to condensation), discharge into the lung room (where it mixes with air pulled from growroom/ballasts/timers and a small heater) and finally discharged into the main growroom. I wanted to preheat the cold winter air as much as possible, mix it with existing warmer air to decrease temp shock/fluctuations and then dump it into my room. Any ideas or opinions here? Currently the lung room as designed is 3' x 3' x 8'.
Veg Room: I have seen differing specifications and am unclear as to the size of room for Veg/Mothers. I am designing a 12 bucket/plant RDWC system, any recommendations on size of room for vegging? I do not have a requirement for perpetual harvest, can I just use the main room for vegging and switch lights when I transplant into RDWC?
Main Room: From my research thus far it seems fairly easy to fit a 12bucket system in a 12’ x 12’ room, given my space requirements for the lung and veg room, I might be close but it still seems like a good fit. Anyone have any opinions on this?
General Questions:
1.) I am pulling winter air, there is no way around it, my local hydro shop recommended a lung room and that’s why I have planned for it so far. My humidity will be tightly controlled, am I looking at a condensation issue?
2.) Must I have a separate veg room? I have no desire to start 12 more plants before the first 12 are done, doing so far exceeds my 12plant limit.
3.) How viable are conversion bulbs? Should I just buy different ballasts when I switch from MH to HPS?
Thank you for reading. I know I touched on a variety of topics here, ask me anything if more information is needed.
I am building a 12' x 12' x 8' growroom, I just finished concrete 3 days ago and am planning the layout of the room before I begin framing. I did not want to focus so much on the specifics of room equipment, but more on secondary rooms, specifically the layout of secondary rooms within the main room:
Lung Room: My growroom does not have access to warm intake air, it must pull from outside, this will never change. I wanted to pull cold air from outside, run it across lights (debatable due to condensation), discharge into the lung room (where it mixes with air pulled from growroom/ballasts/timers and a small heater) and finally discharged into the main growroom. I wanted to preheat the cold winter air as much as possible, mix it with existing warmer air to decrease temp shock/fluctuations and then dump it into my room. Any ideas or opinions here? Currently the lung room as designed is 3' x 3' x 8'.
Veg Room: I have seen differing specifications and am unclear as to the size of room for Veg/Mothers. I am designing a 12 bucket/plant RDWC system, any recommendations on size of room for vegging? I do not have a requirement for perpetual harvest, can I just use the main room for vegging and switch lights when I transplant into RDWC?
Main Room: From my research thus far it seems fairly easy to fit a 12bucket system in a 12’ x 12’ room, given my space requirements for the lung and veg room, I might be close but it still seems like a good fit. Anyone have any opinions on this?
General Questions:
1.) I am pulling winter air, there is no way around it, my local hydro shop recommended a lung room and that’s why I have planned for it so far. My humidity will be tightly controlled, am I looking at a condensation issue?
2.) Must I have a separate veg room? I have no desire to start 12 more plants before the first 12 are done, doing so far exceeds my 12plant limit.
3.) How viable are conversion bulbs? Should I just buy different ballasts when I switch from MH to HPS?
Thank you for reading. I know I touched on a variety of topics here, ask me anything if more information is needed.



