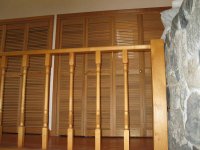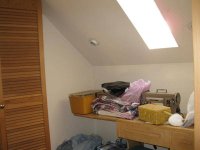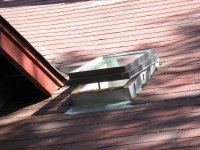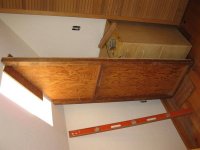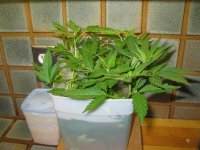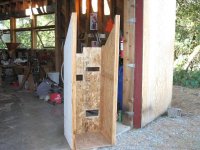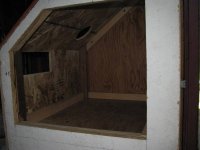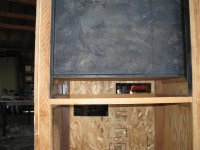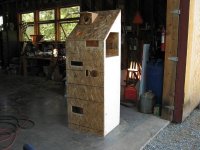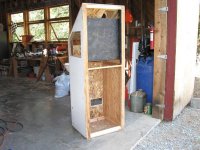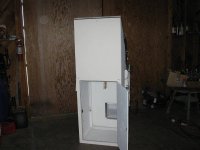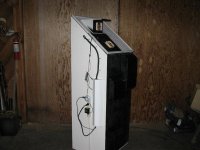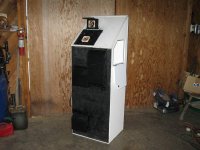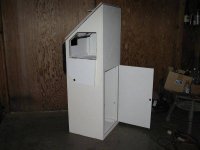FrijolElVerde
Member
 I have been admiring the many GREAT grow boxes here at IC!!
I have been admiring the many GREAT grow boxes here at IC!!Thanks to Dr.Bud and the Cab Club!!
 I have worked out this design and think it's gonna be fine...BUT....PLEASE check it out for flaws.
I have worked out this design and think it's gonna be fine...BUT....PLEASE check it out for flaws.It's upstairs, under a well insulated (R30) North facing roof with a skylight above. On summer days a 4400CFM evaporative cooler cools the house and puts gentle air pressure on the intake vents, thus aiding the fans. Max house temp is 78*, normally low 70's. Seperate fans for lights and fresh air. Remote ballasts. All fans are 3 speed, CFM's shown are @ 2nd speed.
4 vertical T5's cooled by fresh air, all other T5's are behind Plexiglas with
dedicated fan. So...Check it out, por favor!

Never tried loading pic before....hummmm...kinda gotum on here.
Purple Urkle ready to give up babies, with Marigold
GDP with rocks in front, first pistils June 23rd.
Two Cheese and two NYCD veggin' for their new casita, with basil
The Plans. Wish I knew how to turn the damn picture!!

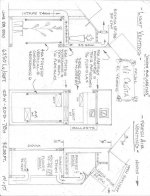
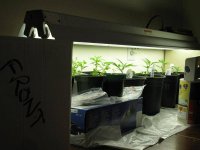
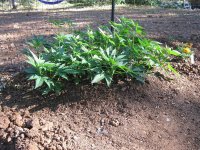
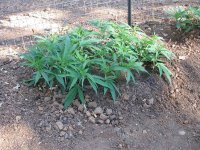
 Hola what the, Wellll, I've been thinking onto that, and, in the morning when the roof is cool and if my buddy stops by to catch me if I fall, I'm going to climb up there and take a good look at that skylight and take some pics. I built my house 28 years ago so I'm kinda going from old memory.
Hola what the, Wellll, I've been thinking onto that, and, in the morning when the roof is cool and if my buddy stops by to catch me if I fall, I'm going to climb up there and take a good look at that skylight and take some pics. I built my house 28 years ago so I'm kinda going from old memory.


