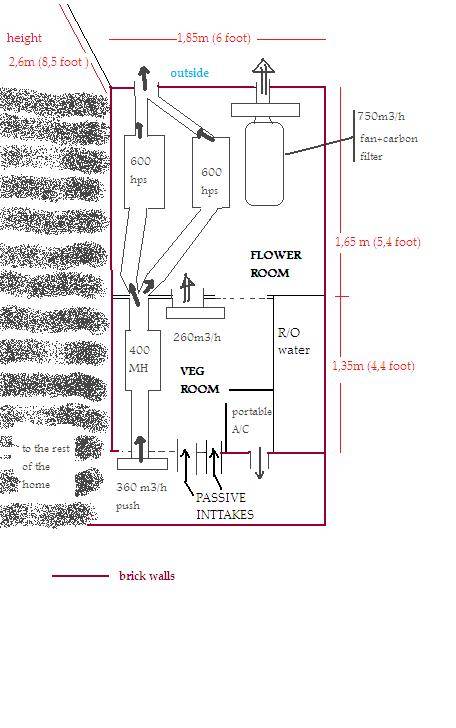erwingruber
Member
Bellow you can find one ugly sketch of my thoughts.

The limitations is
1) AC is a must outside temps 100+
No Window AC's available on the market
I was searching 3 days for dual hose portable AC's with no luck
Split AC's available
2) I cannot use CO2 & sield room
ppm controlers out of my budget
i am still trying to manage nutes so i think i need some exrperience to use co2
I was thinking running fans 24/0 do you think that i will have temp
issues as th A/C will not manage to cool the rooms
Do you think that it is better to run fans 3 mins off 1 min on (and what about heat build up in flower room)
Any thoughts for a setup that the AC runs in the flower room(maybe with one extracarbon filter recirculating flower room air ??)
Is there any cheap ways to manage co2 ppms if i decide to try sield room
Do you think that one 360 m3/h fan pushing through lights is enough
I would like to hear you thoughts or your improvments especialy on airflow
and cooling down the rooms.
The grow it is going to run ebb&flow tables
for start and maybe some dwc buckets later
the build out starts in 3 weeks
The limitations is
1) AC is a must outside temps 100+
No Window AC's available on the market
I was searching 3 days for dual hose portable AC's with no luck
Split AC's available
2) I cannot use CO2 & sield room
ppm controlers out of my budget
i am still trying to manage nutes so i think i need some exrperience to use co2
I was thinking running fans 24/0 do you think that i will have temp
issues as th A/C will not manage to cool the rooms
Do you think that it is better to run fans 3 mins off 1 min on (and what about heat build up in flower room)
Any thoughts for a setup that the AC runs in the flower room(maybe with one extracarbon filter recirculating flower room air ??)
Is there any cheap ways to manage co2 ppms if i decide to try sield room
Do you think that one 360 m3/h fan pushing through lights is enough
I would like to hear you thoughts or your improvments especialy on airflow
and cooling down the rooms.
The grow it is going to run ebb&flow tables
for start and maybe some dwc buckets later
the build out starts in 3 weeks


