drummerlars
Member
I am trying to build my grow room and frame it up in my single garage.
Here is my planned setup. Bare with me!

Now, i have a problem with the framing as the wooden frame in the roof comes out from the wall say 8-10 inches and im not sure how to go about framing it up!
Heres a few pics so you get the idea!
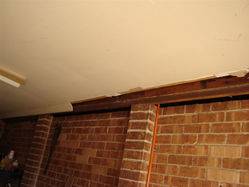

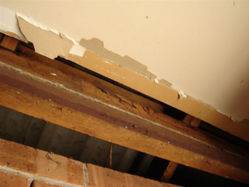

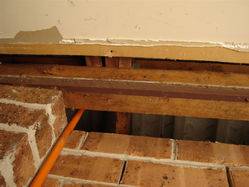
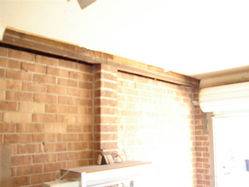
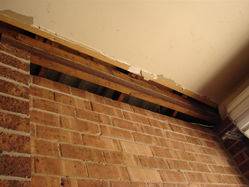
Now should i frame straight to the beams in the roof??? The floor drops down in the garage and the ceiling height is 10 feet high (not bad hay!).
Can anyone help me with some sites for fraiming an and indoor room in my garage.!
thanks in advance
Here is my planned setup. Bare with me!

Now, i have a problem with the framing as the wooden frame in the roof comes out from the wall say 8-10 inches and im not sure how to go about framing it up!
Heres a few pics so you get the idea!







Now should i frame straight to the beams in the roof??? The floor drops down in the garage and the ceiling height is 10 feet high (not bad hay!).
Can anyone help me with some sites for fraiming an and indoor room in my garage.!
thanks in advance




