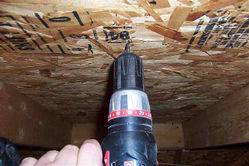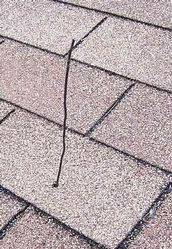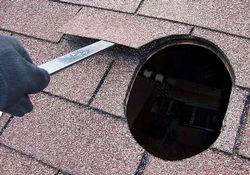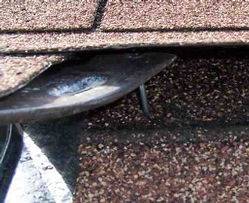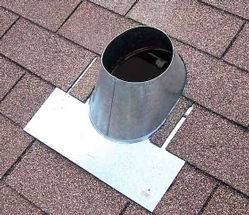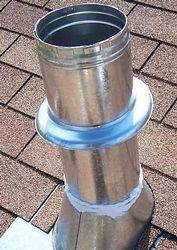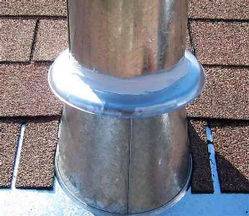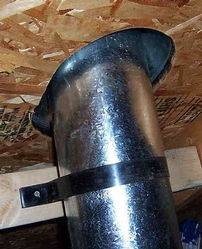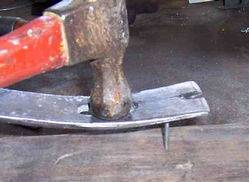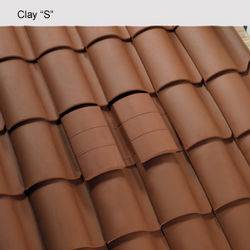G
Guest
Maybe this thread will help make some of you brave enough to cut a big old hole right into your roof. Venting air up high helps to keep the smell and noise away from those nosey folks that stop by.
This is in a shed,and will be used while I dry my plants,it uses a piece of Class B chimney flue pipe, so later on if I want to hook up a gas heater Ill be set to go. Class B is for gas appliances and is double wall, one section around 5 feet long is about 35 dollars, alot more than regular duct, but its required if I do hook a heater to it.
You need stronger pipe if you want to use a wood burner, if your positive it will only be used to vent the grow room, regular duct will work.
If possible if your doing this in a garage or shed, I would put the pipe at the far end of the building, when people look at it, that would be the "normal" spot for a chimney, who would have a heater right in the middle of a 2 car garage?
NOTE..you can use a flush mount attic vent,its the same process,but without the flue pipehere is a flush mount vent ,there are many kinds ,some have flappers to stop a back draft..MAKE SURE THE ONE YOU BUY AS A CONNECTION POINT FOR ADDING DUCT WORK
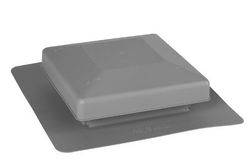
This is in a shed,and will be used while I dry my plants,it uses a piece of Class B chimney flue pipe, so later on if I want to hook up a gas heater Ill be set to go. Class B is for gas appliances and is double wall, one section around 5 feet long is about 35 dollars, alot more than regular duct, but its required if I do hook a heater to it.
You need stronger pipe if you want to use a wood burner, if your positive it will only be used to vent the grow room, regular duct will work.
If possible if your doing this in a garage or shed, I would put the pipe at the far end of the building, when people look at it, that would be the "normal" spot for a chimney, who would have a heater right in the middle of a 2 car garage?
NOTE..you can use a flush mount attic vent,its the same process,but without the flue pipehere is a flush mount vent ,there are many kinds ,some have flappers to stop a back draft..MAKE SURE THE ONE YOU BUY AS A CONNECTION POINT FOR ADDING DUCT WORK

Last edited:

